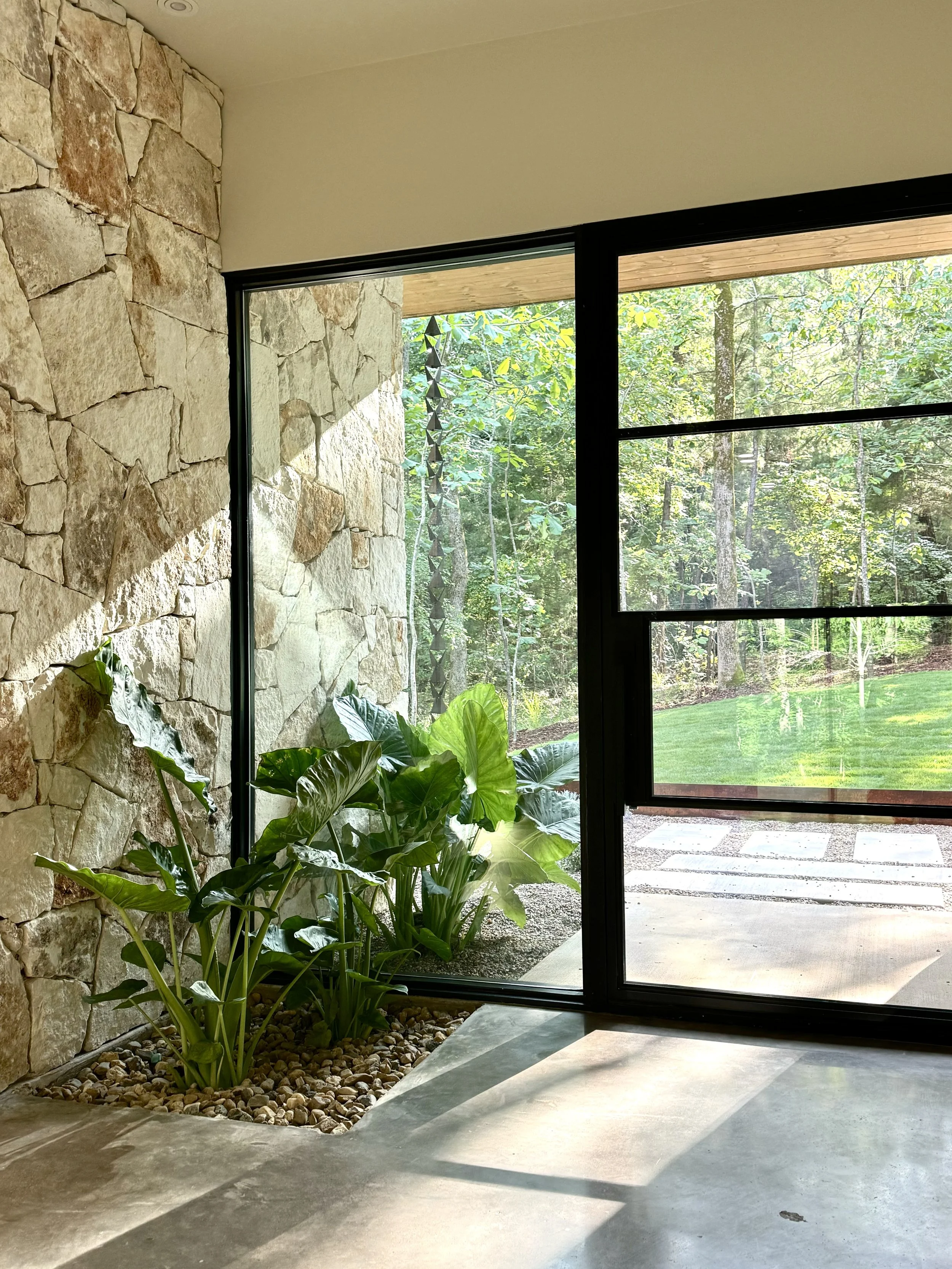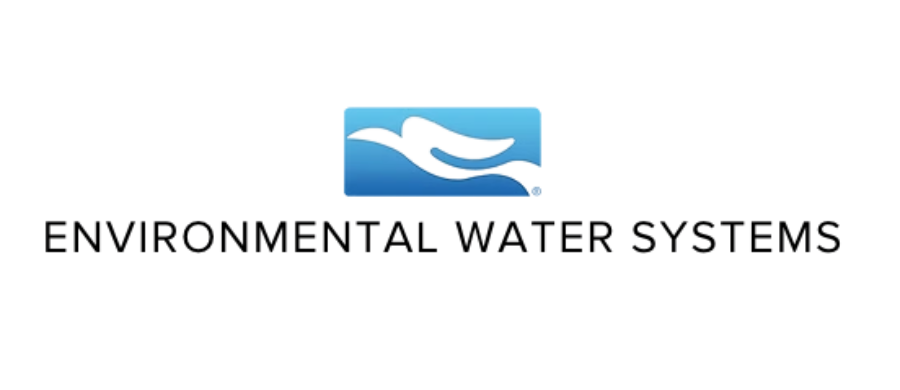the modern tulum
This project is an extra special one for us, because, not only is it our very first Parade Home, it’s also our own personal residence. The idea for this home began years ago, and we've poured ourselves into every detail to create a space that reflects how we live, what we value, and the kind of environment we want to come home to each day. It was thoughtfully designed to align with our minimalist lifestyle, wellness priorities, and deep love of nature.
Located on a wooded one-acre lot in Flint, this multi-level home features 2,400 square feet of conditioned space and includes 3 bedrooms, 2.5 bathrooms, a home office, and an oversized 2-car garage. The split-level layout was designed to follow the natural slope of the land, allowing the home to feel nestled into the trees. Large windows across the back of the home frame the forest views, while minimal windows at the front ensure privacy from the street.
Purposeful Flow
One of our favorite aspects of this home is the way it flows. Rather than a single open-concept layout, we wanted to home to be divided into distinct zones, each one supporting a specific function of daily life, while providing moments of privacy, spaciousness, and connection:
Welcome Zone — A transitional space that includes the foyer, home office, stairs to the upper level, a powder bath, and access to the garage through the drop zone. This zone serves as a practical buffer between the outside world and the heart of the home, designed to ground the day’s comings and goings while keeping the main living areas calm and uncluttered.
Living Zone — An open, connected space that includes the kitchen, dining, and living area, all oriented toward the outdoors to take full advantage of the surrounding views. Designed for both daily living and entertaining, this is where meals are shared, conversations flow, and life happens. A wide glass sliding door opens to a spacious covered patio, inviting you outdoors.
Rest Zone — Tucked away upstairs is the Rest zone, a private retreat that houses all the bedrooms, creating a true escape from the more active parts of the home. No one passes through these rooms unless they’re heading there to rest, making the entire zone feel like a peaceful sanctuary. The laundry room is also located upstairs, since that is where the majority of the laundry is created.
The primary suite features a unique, European-inspired layout. Entry begins with built-in cabinetry that serves as the closet, followed by the bathroom, and ending in a serene, private bedroom at the back of the home. This arrangement keeps the sleeping space free from daily traffic and reserved for rest.
Storage was planned intentionally, with built-ins used in place of traditional closets, even in the secondary bedrooms, to maximize functionality in a smaller footprint. Every space was designed to serve a purpose, creating a home that feels clean, organized, and entirely aligned with the way we live.
DESIGNED FOR WELLNESS
This home was designed with thoughtful features that support health, comfort, and overall wellbeing. A whole-home water filtration system ensures that every tap, whether for drinking, bathing, or cooking, delivers clean, filtered water free from chlorine and other contaminants. A dehumidifier maintains ideal humidity levels, helping prevent mold and keeping the air feeling crisp. An energy recovery ventilator (ERV) brings in fresh, filtered outdoor air while cycling out stale indoor air, improving air quality and balance throughout the home.
Lighting, too, plays a supporting role in the home’s wellness approach. Generous windows usher in natural light throughout the day, supporting mood and circadian rhythm, while layered ambient lighting offers a softer glow in the evenings—inviting the body and mind to slow down and prepare for sleep.
A LITTLE ABOUT OUR LEAD SPONSORS
GENERAC - Backup home generator. With a 24 kw whole-home generator, lighting, heating, cooling and everyday life will not be disturbed during electrical power outages.
POLYGUARD - Thanks to Polyguard’s TERM under-slab termite and vapor system, this home is protected from termites, sub-soil toxic gases, and moisture infiltration issues below the concrete slab. Additionally, the exterior walls and roof underlayment are protected from air and water infiltration by Polyguard’s premium waterproofing and air control system.
SANTA FE - Dehumidifier: Indoor humidity is controlled by the integrated dehumidification system provided by Santa-Fe. Proper indoor humidity levels results in better cooling and indoor comfort as well as reducing the risks of indoor mold problems.
PANASONIC - Fresh air intake via the integrated Energy Recovery System (ERV) by Panasonic ensures stale air is removed from the home and replaced with fresh outside air while also reducing energy costs.
EMSER TILE - A big thanks to our friends at Emser Tile for providing all the tile, counter tops, custom stone hearth, and patio tile for this project.
TRIM-TEX - Drywall corners are protected by high quality vinyl corner bead provided by Trim-Tex.
FAKRO - Thank you to Fakro for providing a high quality metal scissor attic ladder.





























